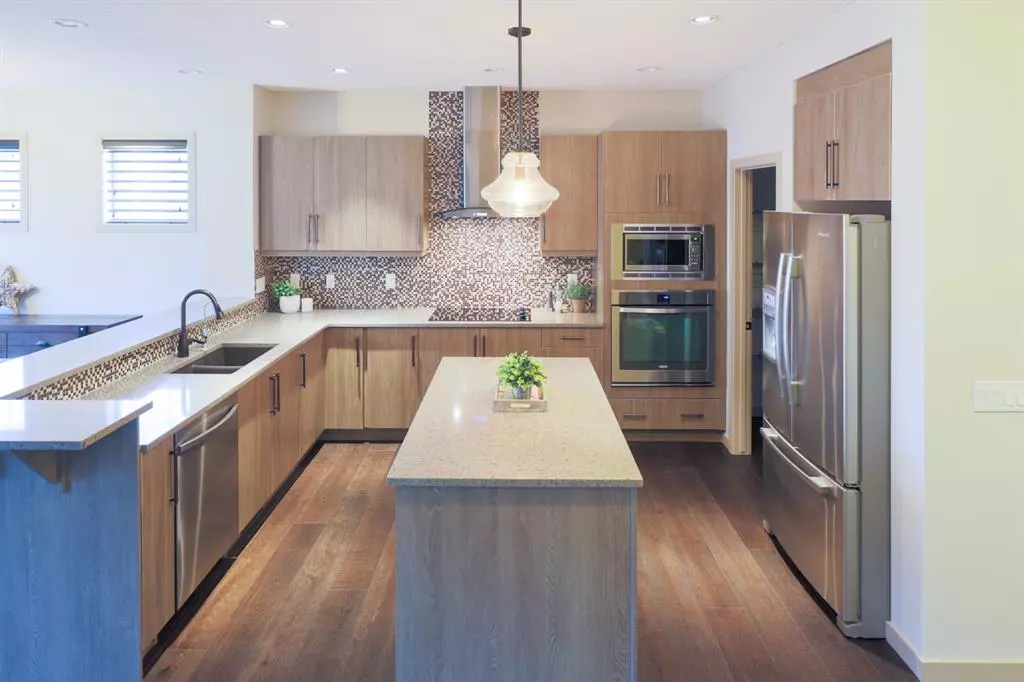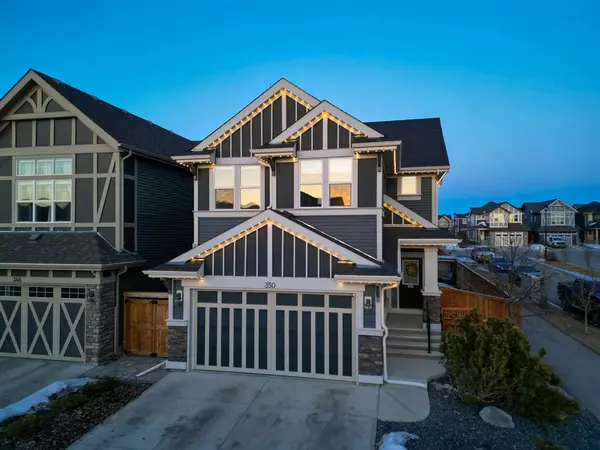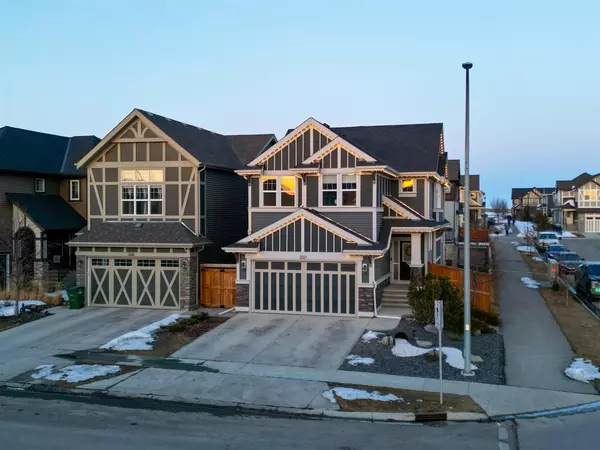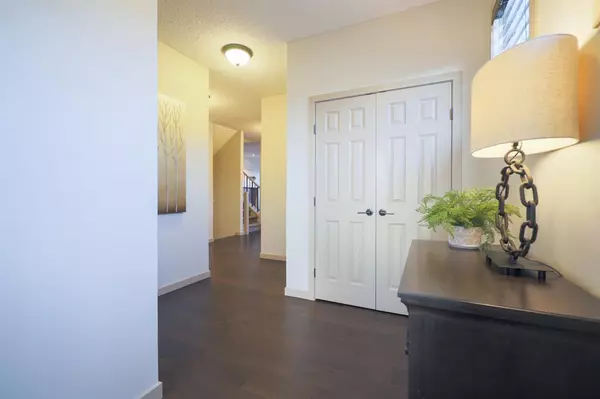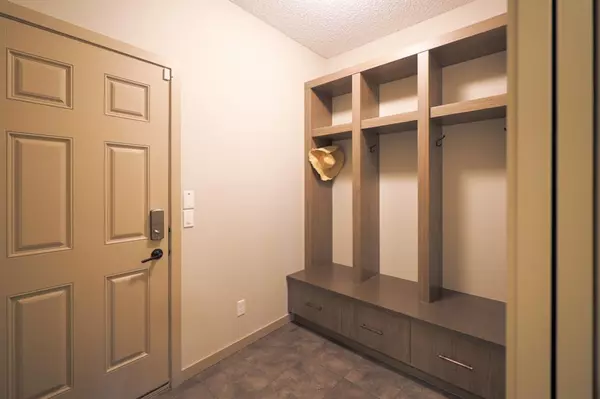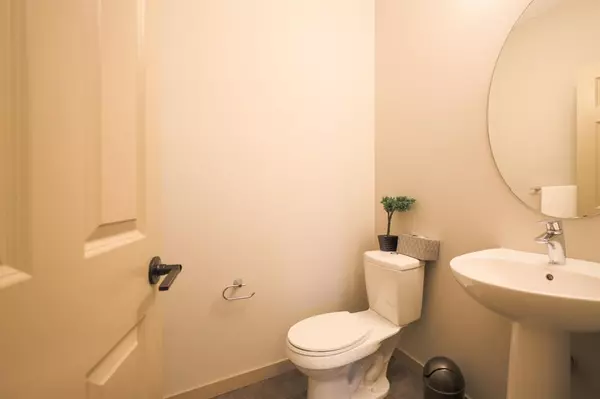$772,500
$789,900
2.2%For more information regarding the value of a property, please contact us for a free consultation.
5 Beds
4 Baths
2,427 SqFt
SOLD DATE : 04/29/2023
Key Details
Sold Price $772,500
Property Type Single Family Home
Sub Type Detached
Listing Status Sold
Purchase Type For Sale
Square Footage 2,427 sqft
Price per Sqft $318
Subdivision Kings Heights
MLS® Listing ID A2036089
Sold Date 04/29/23
Style 2 Storey
Bedrooms 5
Full Baths 3
Half Baths 1
HOA Fees $7/ann
HOA Y/N 1
Originating Board Calgary
Year Built 2013
Annual Tax Amount $4,639
Tax Year 2023
Lot Size 4,262 Sqft
Acres 0.1
Property Description
WOW - This one's a MUST to view. Prior Jayman Show Home - loaded with Upgrades. Home Has all New Paint throughout and Lovely 13 x 13 Tile welcomes you into a Grand Foyer that transitions nicely past your Mud Room into the Spacious Open Plan with 9 Ft Ceilings ,featuring a Large Great Room, Gas Fireplace, overlooking a Stunning Deck, with a HOT TUB. Gorgeous Dream Kitchen perfect for any CHEF which boasts Quartz Countertops, Stainless Steel appliances - B/I Dishwasher new Dec 2022, Built in Microwave New -Jan 2022, Walk-in Pantry, CENTRE ISLAND and Raised Eating Bar which overlooks your Dining Area all complimented with Laminate Flooring - (No Carpet in the Home). Second Floor offers you over 1400 sq ft where everyone has room to breathe and relax . FOUR SIZEABLE Bedrooms upstairs with 5 Piece Bath for the Kids and a 5 Piece Ensuite Bath for the Boss of the House featuring HIS N HERS Vanities & TWO Walk in Closets AND Makeup Station, Centralized Bonus Room and 2nd Floor Laundry! All of this with a FULLY FINISHED Basement complete with GYM- RUBBER FLOORING and ( a GLASS WALL) perfect for watching TV while you work out! Fourth Full Bathroom and Bedroom #5. Garage is Insulated and Drywalled with Built In Storage(Take a Look). Custom Hunter Douglas Blinds throughout the home with 2 Furnaces and 2 AC units. Dual Zone T Stat for Temperature control. Built In Speakers throughout and Did I mention the Storage? If this isn't enough then we go outside where we have a 8 person Hot Tub with a wraparound Deck- can you imagine sitting in here with a glass of Wine after the kids are in bed and just RELAXING. Gemstone Lighting installed with whatever colour your heart desires today. Side Porch in the front perfect for watching the kids at play. Owners installed Asphalt on side of the home with ramp for Scooters or Skateboarding- Can you Imagine!!!! City Path along South side of Lot that the city maintains so no snow shovelling here and wide enough for everyone to walk side by side. 2 Blocks to schools both Elementary and Francophone Elementary. 1/2 Block to Pond with walking path all around it. This Community has it all - You better set up an appt on this one before it's gone!
Location
State AB
County Airdrie
Zoning R-1
Direction W
Rooms
Other Rooms 1
Basement Finished, Full
Interior
Interior Features Ceiling Fan(s), Double Vanity, Granite Counters, High Ceilings, Kitchen Island, No Animal Home, No Smoking Home, Open Floorplan, Pantry, Recessed Lighting, See Remarks, Storage, Vinyl Windows
Heating High Efficiency, Forced Air, Natural Gas
Cooling Central Air
Flooring Laminate, Other, See Remarks, Tile
Fireplaces Number 1
Fireplaces Type Gas, Living Room, Mantle, See Remarks
Appliance Built-In Range, Central Air Conditioner, Dishwasher, Dryer, Electric Cooktop, Electric Oven, Garage Control(s), Microwave, Oven-Built-In, Range Hood, Refrigerator, See Remarks, Washer, Window Coverings
Laundry Laundry Room, Upper Level
Exterior
Parking Features Double Garage Attached
Garage Spaces 2.0
Garage Description Double Garage Attached
Fence Fenced
Community Features Park, Playground, Schools Nearby, Shopping Nearby, Sidewalks, Street Lights
Amenities Available Other
Roof Type Asphalt Shingle
Porch Deck, Front Porch, See Remarks
Lot Frontage 25.66
Exposure W
Total Parking Spaces 2
Building
Lot Description Corner Lot, Front Yard, Lawn, Landscaped, Street Lighting, See Remarks, Treed, Views
Foundation Poured Concrete, See Remarks
Architectural Style 2 Storey
Level or Stories Two
Structure Type Vinyl Siding,Wood Frame
Others
Restrictions None Known
Tax ID 78800134
Ownership Private
Read Less Info
Want to know what your home might be worth? Contact us for a FREE valuation!

Our team is ready to help you sell your home for the highest possible price ASAP

"My job is to find and attract mastery-based agents to the office, protect the culture, and make sure everyone is happy! "


